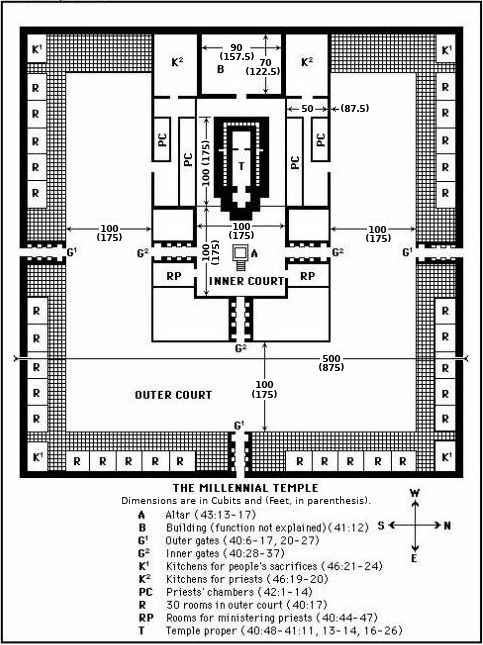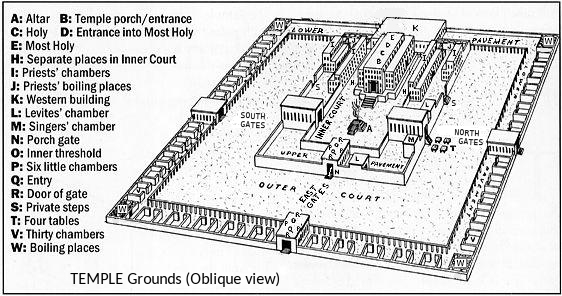
and he brought me into the chamber that [was] over against the separate place,
and which [was] before the building toward the north.
2 Before the length of an hundred cubits [was] the north door, and the breadth [was] fifty cubits.
3 Over against the twenty [cubits] which [were] for the inner court,
and over against the pavement which [was] for the utter court,
[was] gallery against gallery in three [stories].
4 And before the chambers [was] a walk of ten cubits breadth inward, a way of one cubit; and their doors toward the north.
5 Now the upper chambers [were] shorter:
for the galleries were higher than these, than the lower, and than the middlemost of the building.
6 For they [were] in three [stories], but had not pillars as the pillars of the courts:
therefore [the building] was straitened {ie., narrowed} more than the lowest and the middlemost from the ground.
7 And the wall that [was] without over against the chambers,
toward the utter court on the forepart of the chambers,
the length thereof [was] fifty cubits.
8 For the length of the chambers that [were] in the utter court [was] fifty cubits:
and, lo, before the temple [were] an hundred cubits.
9 And from under these chambers [was] the entry on the east side,
as one goeth into them from the utter court.
10 The chambers [were] in the thickness of the wall of the court toward the east,
over against the separate place, and over against the building.
11 And the way before them [was] like the appearance of the chambers which [were] toward the north, as long as they, [and] as broad as they:
and all their goings out [were] both according to their fashions, and according to their doors.
12 And according to the doors of the chambers that [were] toward the south [was] a door in the head of the way,
[even] the way directly before the wall toward the east, as one entereth into them.
 13 Then said he unto me, The north chambers [and] the south chambers,
13 Then said he unto me, The north chambers [and] the south chambers,which [are] before the separate place, they [be] holy chambers,
where the priests that approach unto the LORD shall eat the most holy things:
there shall they lay the most holy things, and the meat offering,
and the sin offering, and the trespass offering; for the place [is] holy.
14 When the priests enter therein,
then shall they not go out of the holy [place] into the utter court,
but there they shall lay their garments wherein they minister; for they [are] holy;
and shall put on other garments, and shall approach to [those things] which [are] for the people.
- The above verses describe additional buildings with multiple chambers on three levels.
- These buildings are arranged in two groups, one north and one south of the Temple building.
- These two groups of buildings were accessed from the 'utter' {ie., outer} court.
- Like the chambers surrounding the Temple building, these are arranged in three stories. But unlike the chambers around the Temple (which are wider on the upper levels), the width of these chambers diminishes on each of the upper levels.
- These buildings were holy {set apart} for special uses by the priests who minister before the LORD {ie., in offering sacrifices}. Two purposes are given.
- In some of these chambers, the priests will eat the most holy things
- (ie., the priestly portion of the sacrifices).
- Kitchens (for preparing the priests' food) are located to the west of each of these building clusters. Ezekiel's guide will show him these kitchens, in Eze 46:19,20.
- In some of these chambers, the priests will store their priestly garments.
- Here, they will diligently change into their priestly garments before performing their holy duties, and will change back into their common garments before interacting with the people.
- These two groups of buildings were accessed from the 'utter' {ie., outer} court.
he brought me forth toward the gate whose prospect [is] toward the east,
and measured it round about.
16 He measured the east side with the measuring reed,
five hundred reeds, with the measuring reed round about.
17 He measured the north side,
five hundred reeds, with the measuring reed round about.
18 He measured the south side,
five hundred reeds, with the measuring reed.
19 He turned about to the west side,
[and] measured five hundred reeds with the measuring reed.
20 He measured it by the four sides:
it had a wall round about, five hundred [reeds] long, and five hundred broad,
to make a separation between the sanctuary and the profane place.
- Having completed the basic tour of the courts and buildings of the Temple compound,
- Ezekiel's guide led him out through the eastern gate, through which they had originally entered.
- ...He measured the east side {HB=ruach, wind, spirit, breath} with the measuring reed, five hundred reeds...
- The word translated 'side' also suggests that this area is outside the wall of the Temple complex, exposed to the wind.
- According to the dimensions given, the platform around the Temple complex is very large, about a mile on each side (500 reeds of 6 cubits each x 1.75 feet per cubit, equals 5250 feet). Thinking this to be unreasonably large, the translators of the Septuagint changed the word 'reed' {HB=qaneh} to 'cubit' {HB='ammah}, reducing the measurement to match the outside dimension of the outer wall of the Temple complex (ie., 500 cubits, about 875 feet). [A square of this size would fit comfortably on the present platform, which is about 980 feet wide on the South side, 1033 feet on the North side, 1542 feet on the East, and 1600 feet on the West.] However, since the two Hebrew words are very different, a copyists' error is very unlikely. Therefore, there is no justification for this change.
- Critics point to the fact that a square mile Temple platform is much too large for the present site in Jerusalem. But as previously mentioned, the land will be leveled by catastrophic geographical changes, at the close of the Tribulation period. Furthermore, the allocation of the land will be very different than the historic portions for each tribe of Israel. In the new configuration, the "holy portion" of the land, will be large enough to easily accommodate a mile wide square, with the Temple in its center (Eze 45:1-3).
- According to the dimensions given, the platform around the Temple complex is very large, about a mile on each side (500 reeds of 6 cubits each x 1.75 feet per cubit, equals 5250 feet). Thinking this to be unreasonably large, the translators of the Septuagint changed the word 'reed' {HB=qaneh} to 'cubit' {HB='ammah}, reducing the measurement to match the outside dimension of the outer wall of the Temple complex (ie., 500 cubits, about 875 feet). [A square of this size would fit comfortably on the present platform, which is about 980 feet wide on the South side, 1033 feet on the North side, 1542 feet on the East, and 1600 feet on the West.] However, since the two Hebrew words are very different, a copyists' error is very unlikely. Therefore, there is no justification for this change.
- ...it had a wall round about...
- A wall around the periphery, of this square mile platform, provides further separation between that which is holy {ie., set apart unto the Lord}, and that which is 'profane' {ie., common, or defiled}. The priestly duties will include teaching the people to discern the difference (Eze 44:23).
-
- [The diagram of the Temple Floor Plan, above, was adapted from TBKC.]
- [The original source is unknown for the oblique view of the Temple. This diagram has been edited.]
- [The diagram of the Temple Floor Plan, above, was adapted from TBKC.]